
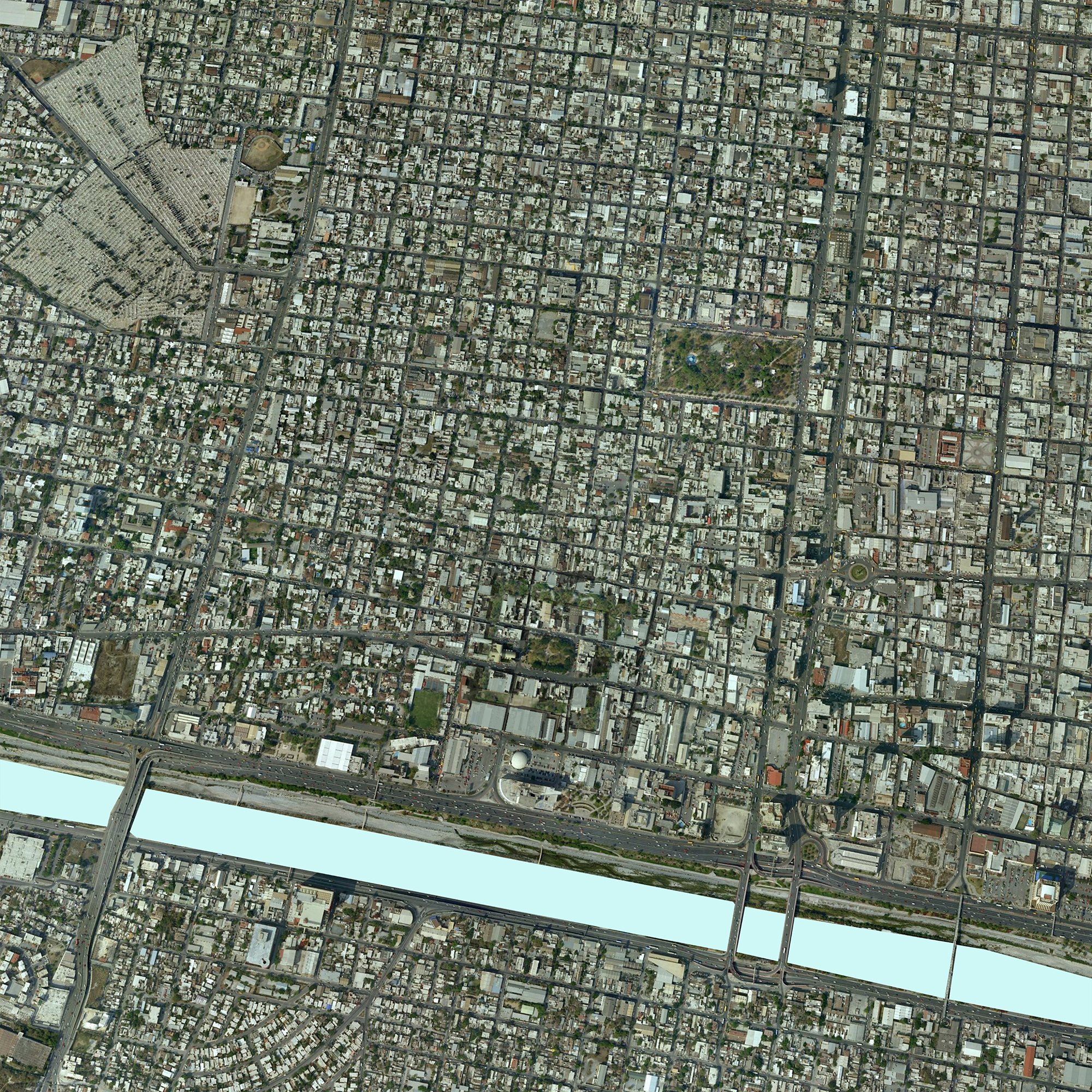
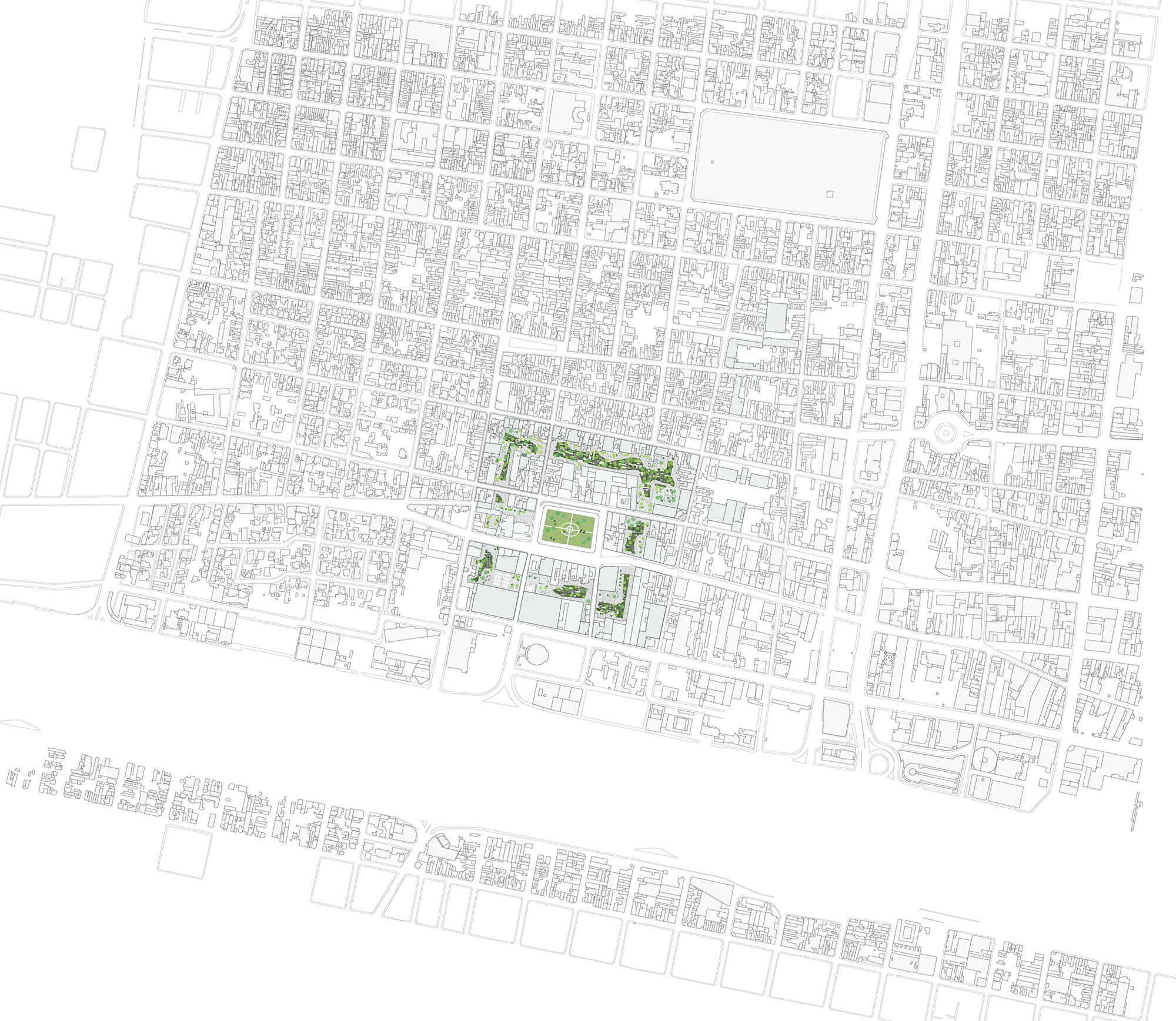
This project proposes a new form of collective garden that becomes a hidden amenity in the city. It creates a courtyard for the campus to expand to and gives the Purisima a new life through the incorporation of new privately owned collective spaces around the inner block that can bring commerce, retail, and housing to the area, transforming it into a destination.
The proposed plan respects the traditional block in its structure, but also attempts create a larger campus structure that transcends multiple blocks. The semi- public space has large green spaces that creates a ring connected by a network of paths and landscape, connecting and consolidating the surrounding blocks. The idea values the scale of the grid and the dimension of the block, the project realizes the current condition of the urban fabric, and attempts to develop a strategy, that over time, redensifies the existing grid with newer higher density urban blocks. By looking at each block and inserting new amenities, these redensified blocks can, generate a very different district on the existing grid. A district that is easier to walk around, has more green space, and is safer.
The Purisima Ring aims to create an inner semi- public space, and outer public space ring which respects the perimeter of the block and proposes a strategy that redefines the district as not only a place to live and study, but also turns it into an attractive destination that people can experience through different types of cultural and recreational amenities.


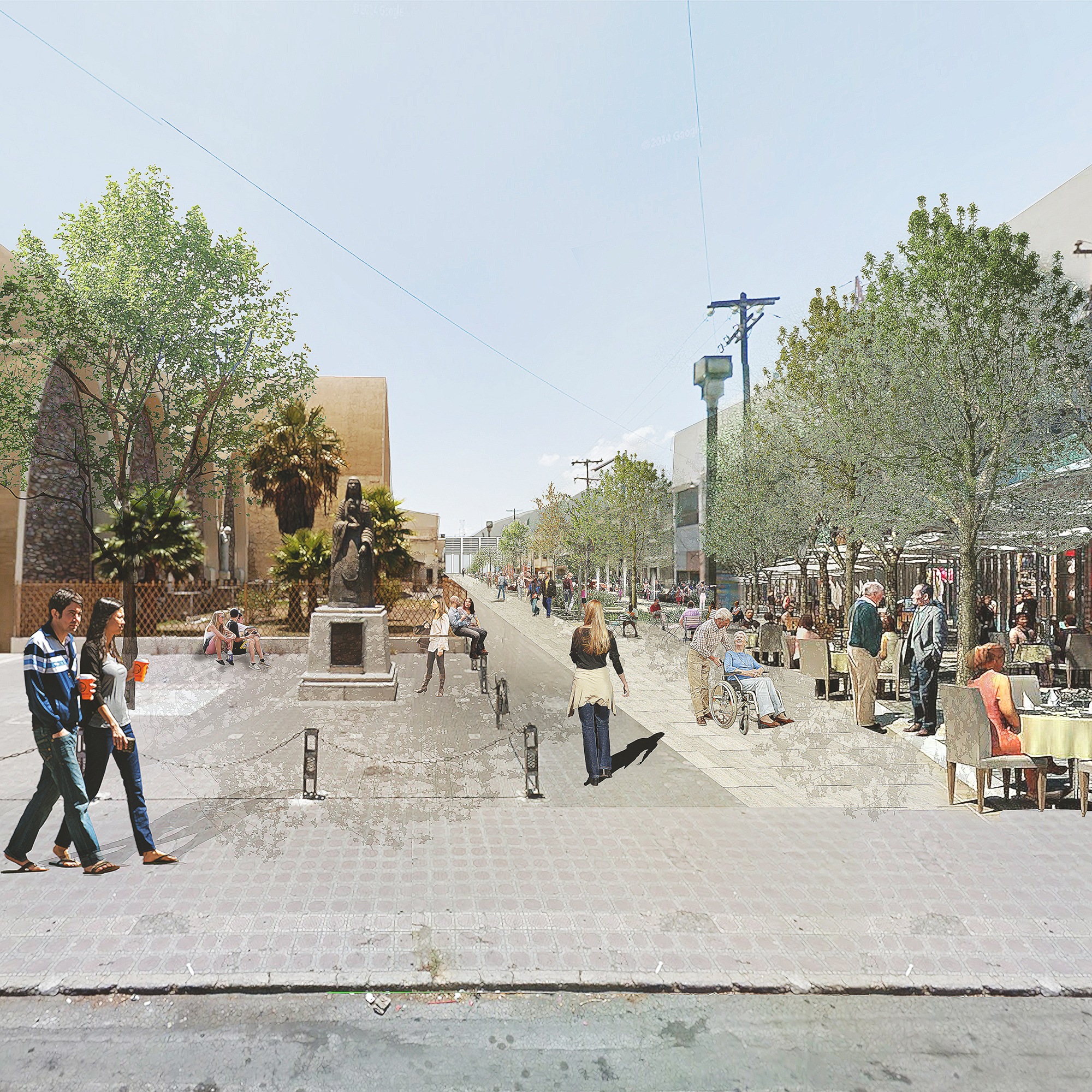


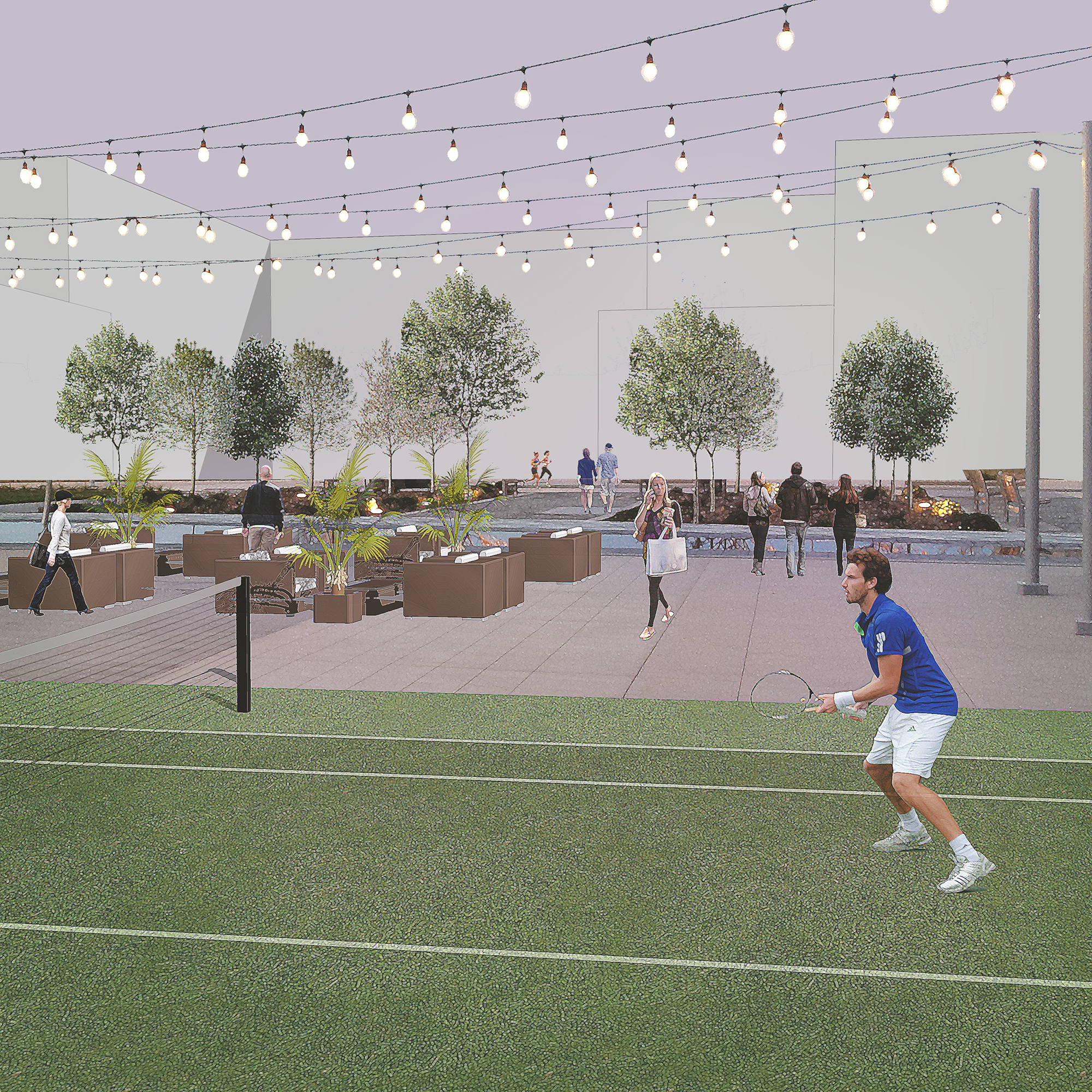



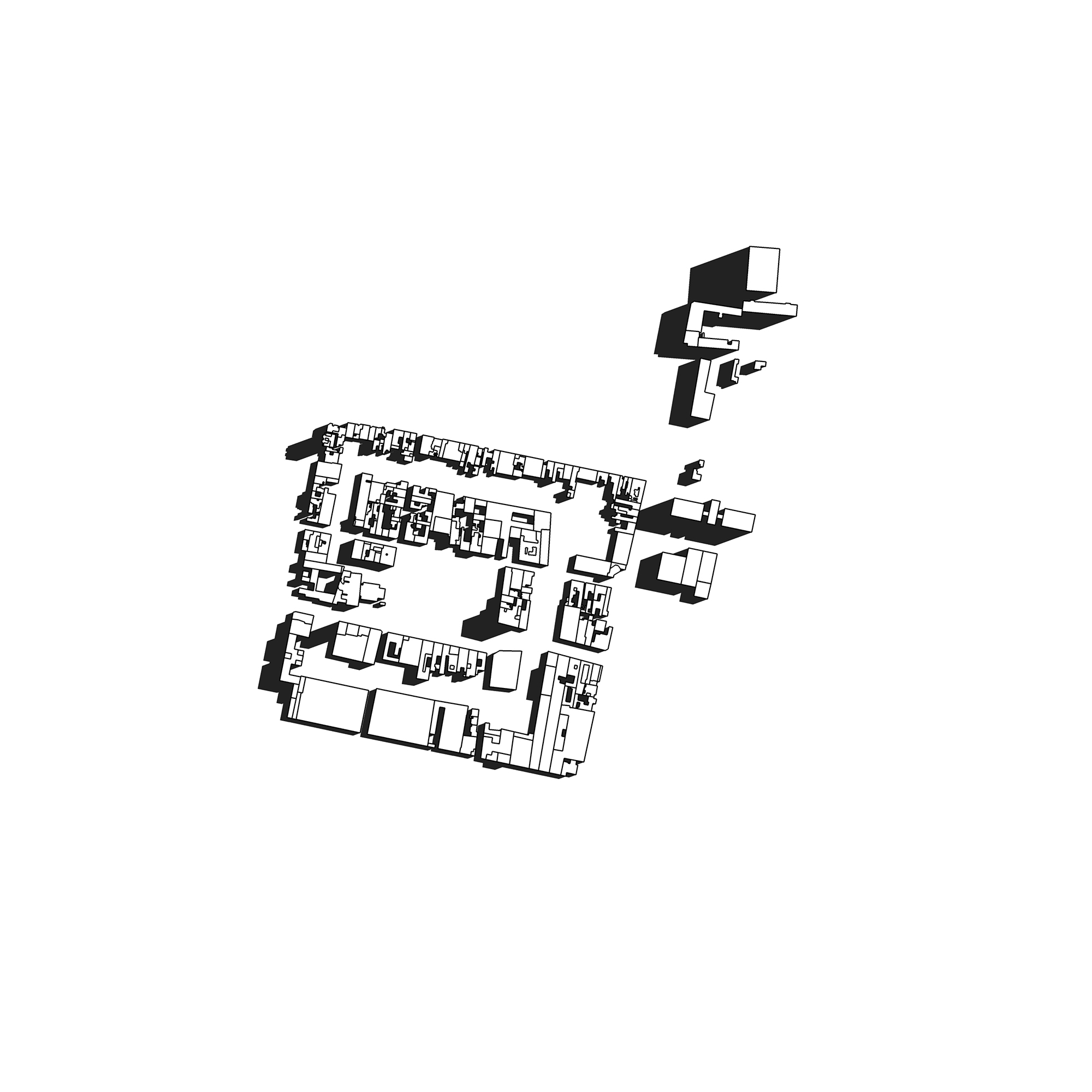
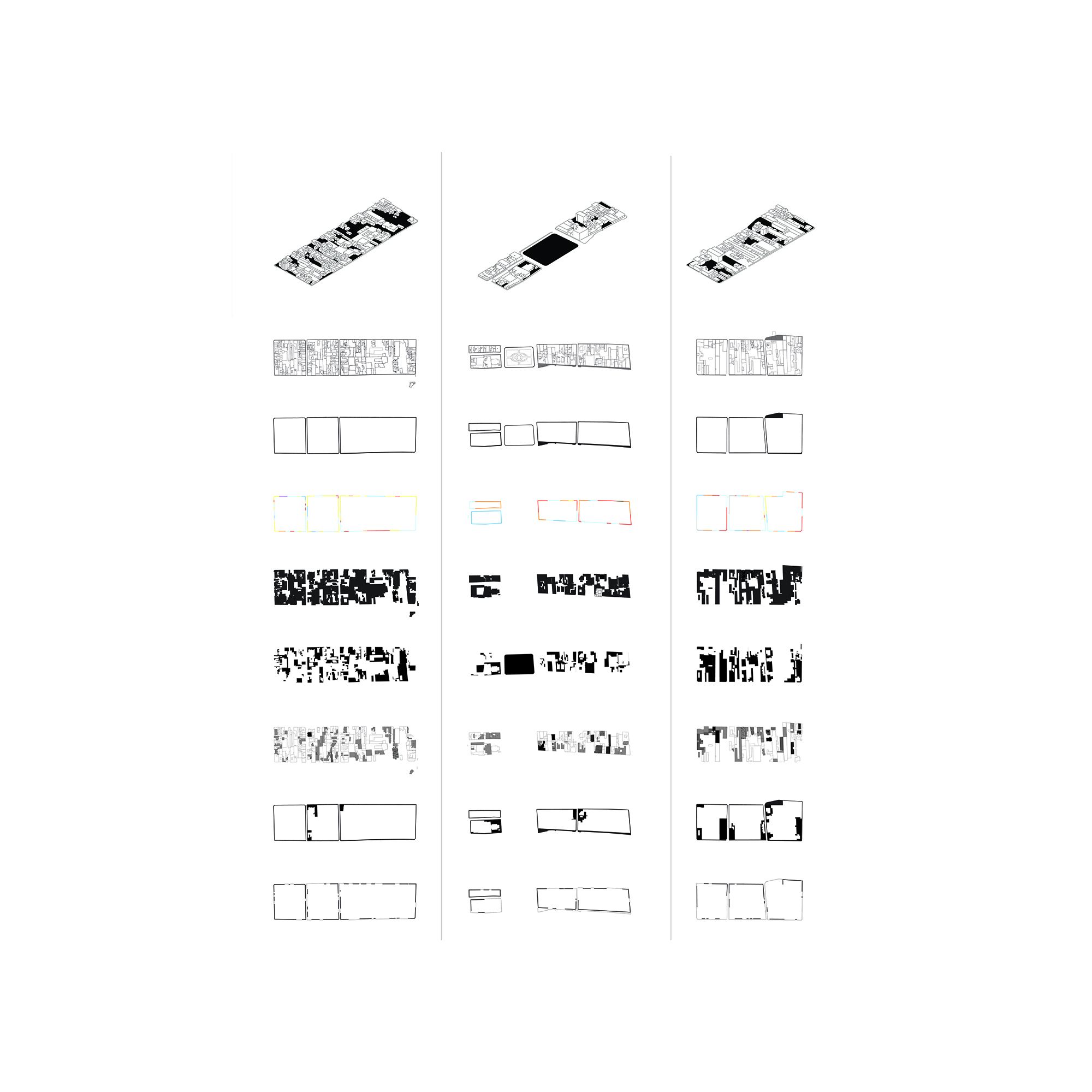
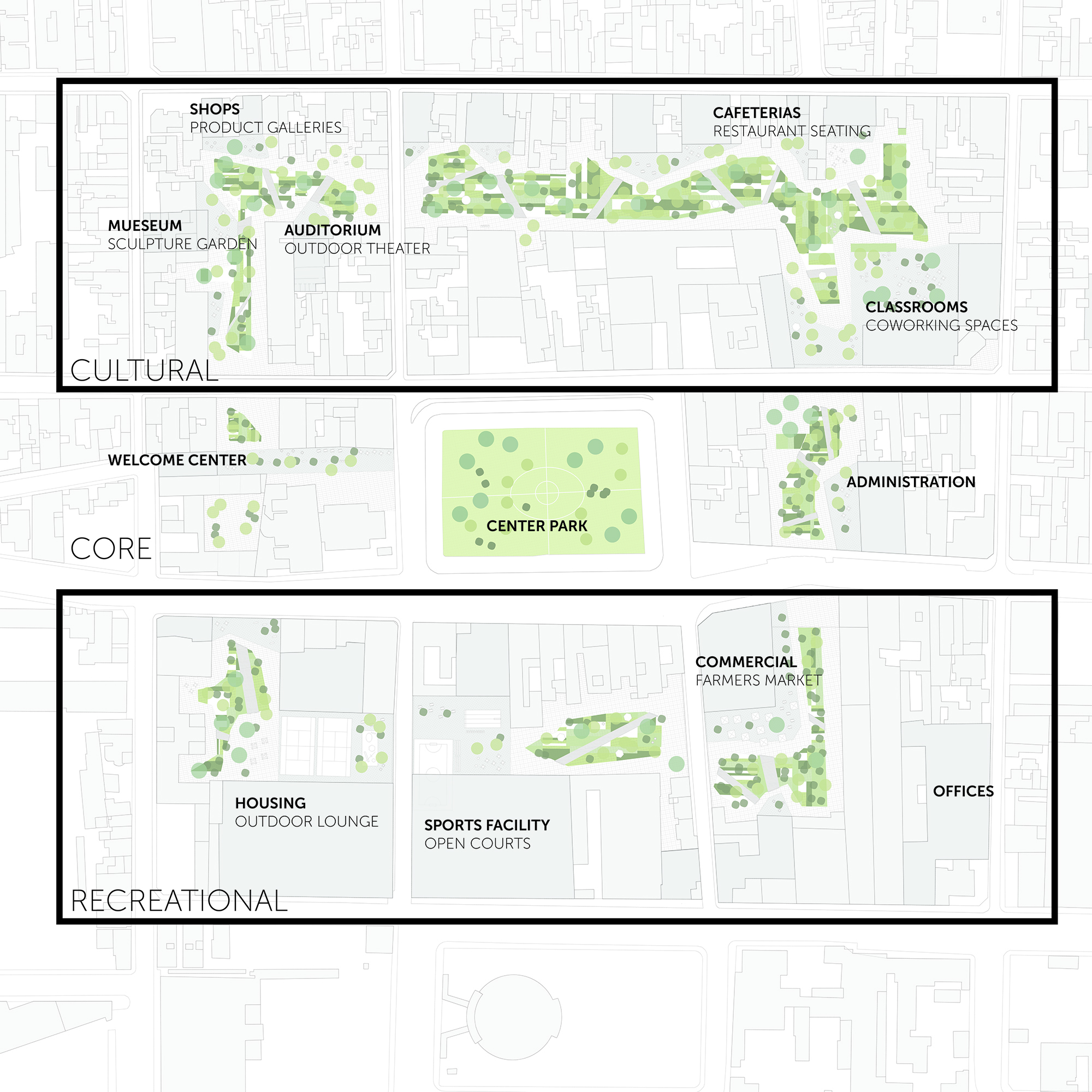
Location: Monterrey, Mexico
Type: Campus
Year: 2015
Instructors: Felipe Correa with Carlos Garciavelez,, Harvard GSD
Option Studio: 21st Century Campus
Team: Radhya Adityavarman
Type: Campus
Year: 2015
Instructors: Felipe Correa with Carlos Garciavelez,, Harvard GSD
Option Studio: 21st Century Campus
Team: Radhya Adityavarman