
This fast paced project required a complete rebranding of Box’s corporate identity. The team developed the full design and layout of the interior spaces. The scope included space planning, finish and furniture selection, consultant coordination and close client interaction to ensure a successful build-out. The project included two buildings for a total of 334,000 square feet. The main building houses the Reception area on the Ground floor which welcomes visitors to a double height volume of space which feels vibrant, yet comfortable and secure. It is also an energizing space with a dynamic faceted ceiling that flows into the Executive Conference Center, where the overall look and feel is intimate with an integrated large screen TV for visitors. The well-being of the Box employees was extremely important and a full service kitchen/servery area was created on the Second floor with a continuous dining floor and outdoor terrace. The adjacent “Box Bar” provides another meeting space that incorporates several gaming options such as ping pong and pool tables for employee engagement. The General Office Floors occupy the top five floors of main building and are each identified by a different color for wayfinding. Meeting and collaboration rooms were designed around the core with the workstations along the perimeter of the building.
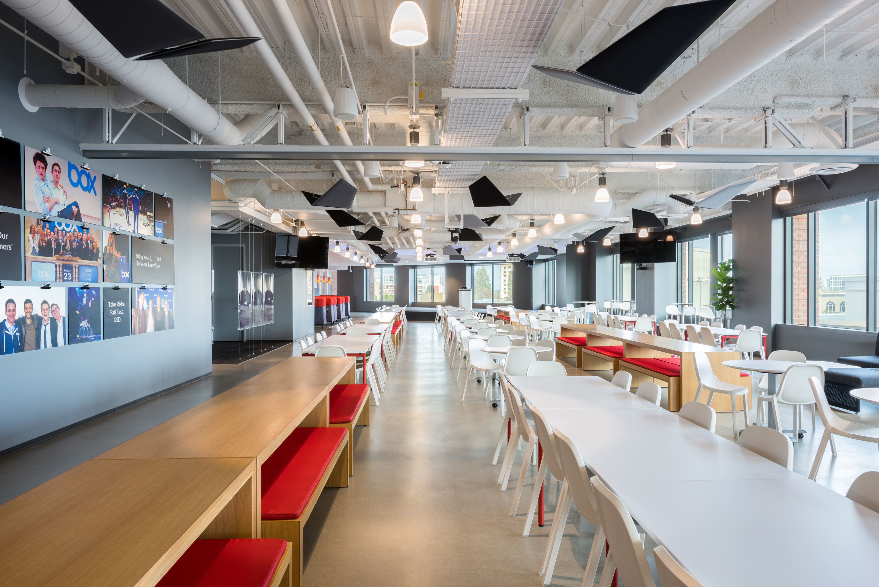

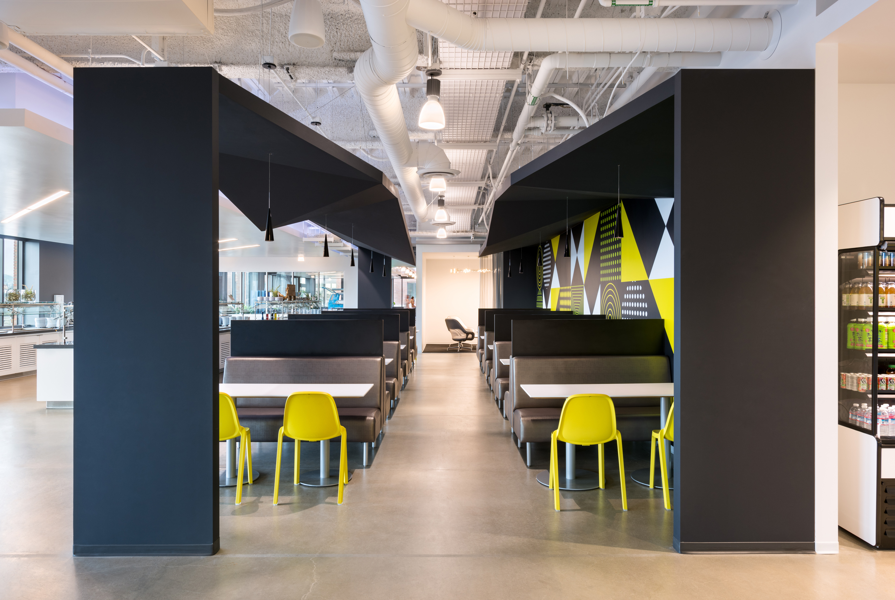
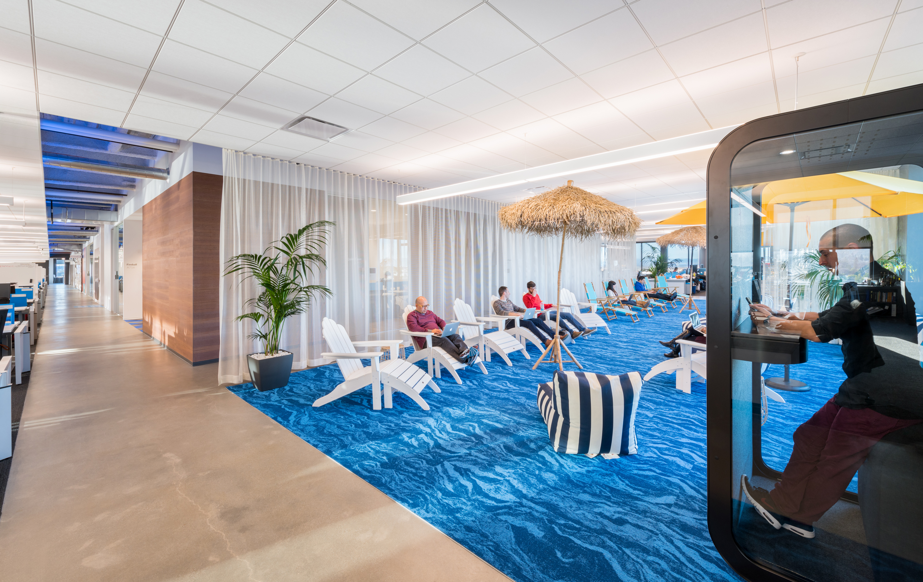
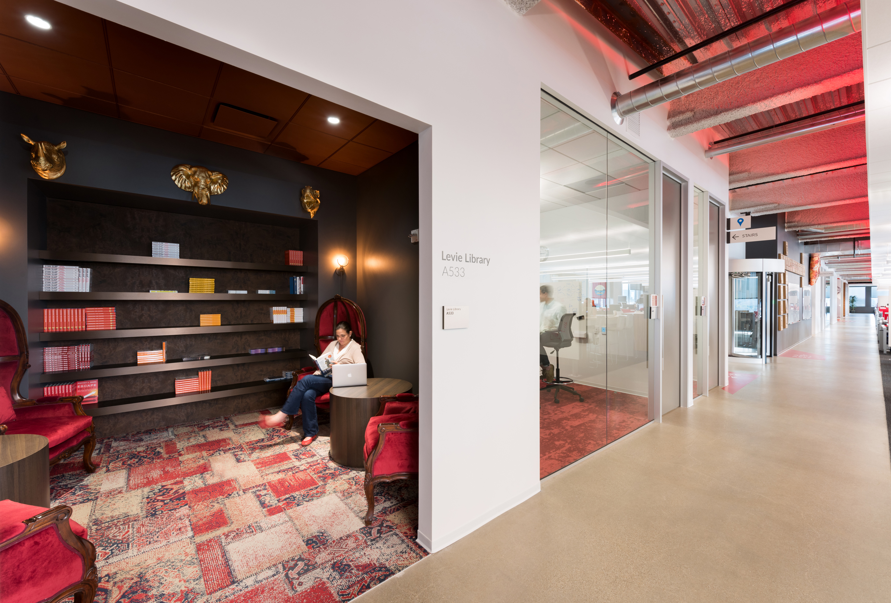
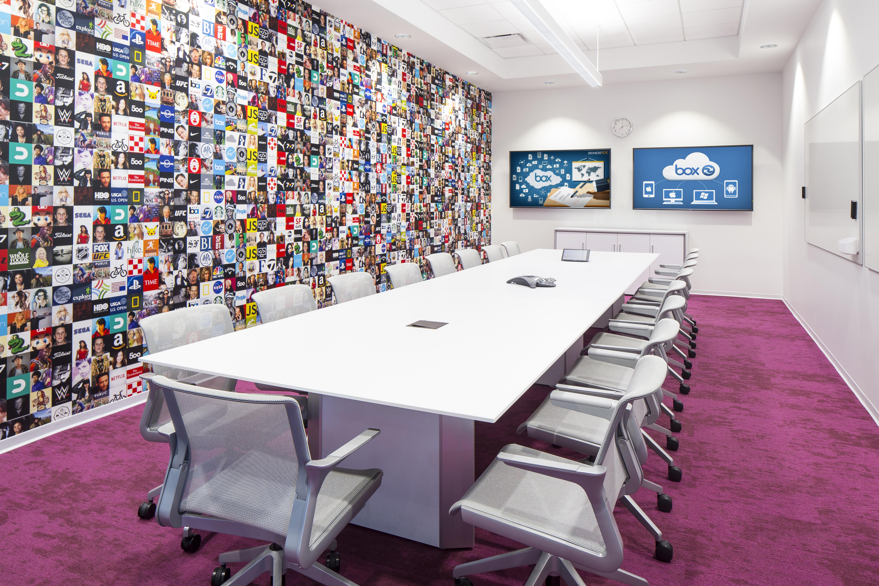
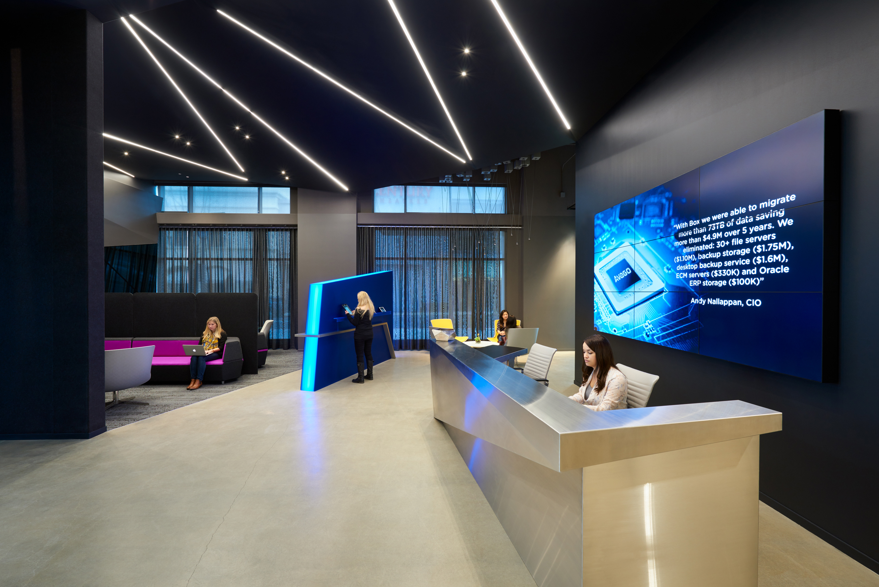




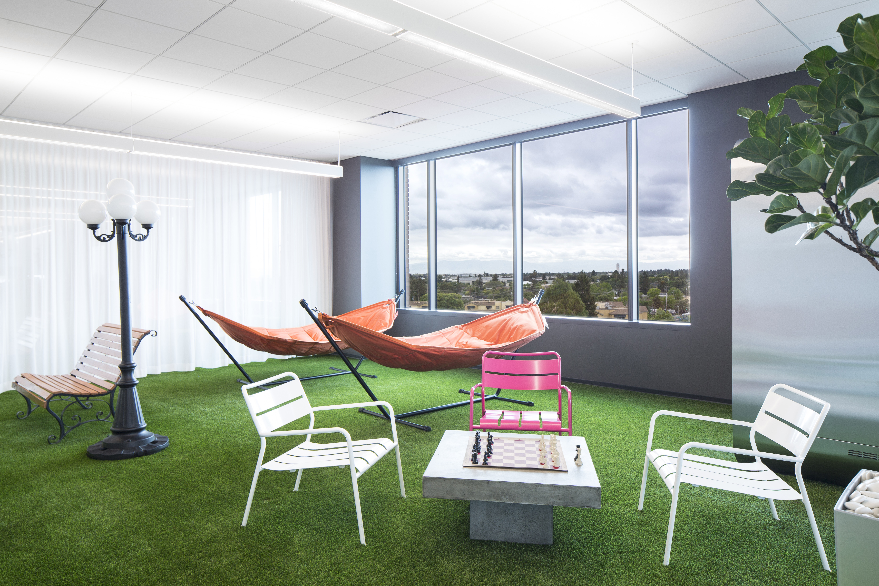
Location: Redwood City, California
Type: Project
Year: 2016
Client: Box
Status: Complete
Team: AECOM
Type: Project
Year: 2016
Client: Box
Status: Complete
Team: AECOM