A NON-URBAN APPARATUS

As an endeavour to regain the agency, productivity and economic independence of the Chinese rural, the thesis proposes an alternative to the current trend in new development where farmer’s land ownership rights are overlooked and the centuries long connection to the ‘land’ is lost. An institutional framework and an architectural type is created that advocates a new living-working mode based on the acknowledgement that a contemporary rural village can no-longer solely depend on agriculture, and needs to accommodate for a variety of lifestyles and economic solutions. A maximum concentration of construction into an array of band structures on all scale levels is proposed. This solution minimizes and compresses all the systems that make modern living comfortable vis-a-vis everything that usually approximates urban life. The resulting form is a rethink of the traditional courtyard type and, when multiplied, allows for the emergence of a village structure that is synonymous for visual and economical transparency, as well as for social life. It intensifies the spatial experience with nature and agriculture, acknowledging for the maximum presence of the ‘common’ landscape, protecting it from disappearance. The structure of the dwelling as both a communal, productive and spiritual archetype is at the core of this argument:
A reinterpretation of the existing courtyard house, understood trough the nature of its wall and its courtyard, becomes the interest and the definition of the residential type of the project. An architype of the wall is proposed as a space in which to restructure the project of domestic inhabitation. Opposed to the autonomous unit of the home, the linear archetype is ins- tead a homogenous bar with an negotiable arrangement, neighbouring an open outdoor space, a linear courtyard, counte- ring the paradigm of partition and subdivision within domestic space. The inhabited wall becomes a cabinet for the body, containing in its poches the spaces for revitalization and reproduction, thus freeing the space of the dwelling for living and working. The necessary infrastructure for the support of living–bedrooms, bathrooms, kitchens, laundry, storage–are thus embedded within wall niches and alcoves in measured intervals. They are self-closing elements that cannot be perceived as rooms, but should rather be understood as more primitive and fundamental, supportive spaces for the common space. By compressing all of the functions of living into the wall, the resultant space, a linear interpretation of the traditional courtyard, is freed of any visual or programmatic subdivision, and is thus allowed to be occupied and reprogrammed as necessary. When populated with delicate glass pavilions that alternate with small exterior gardens, it allows for the emergence of a new social interior. Freed from the domestic infrastructural requirements, these spaces become clearings that frame and connect to the outdoor landscape, blurring the boarder between the interior and the exterior.
The thesis proposes two residential primary types; a single-family house and a communal dormitory. Further variation exists in both types. The architecture in both provide a rethink of the traditional communal housing, which becomes an architype for production and social life. While the single family homes, composed of a functional wall and a linear courtyard, form local social entities when multiplied - the dormitories provide a solution where a highly flexible interior of communal production spaces and places for resting are defined by two bordering functional walls.
The proposed design presents a holistic and developed approach to residential building design, with focus on both the atmospheric quality of the architecture and the functionality of the overall building composition and the proposed plans. The apartment units are carefully studied and functional, organizationally innovative and allow for a high degree of con- figuration by the user. The desire to create truly flexible, spatially inspiring and highly social apartment designs has been the driving force in the design. The entire of which is constructed around a new reading of Chinese ideology of communal village living, allowing for social encounters on multiple scale levels.





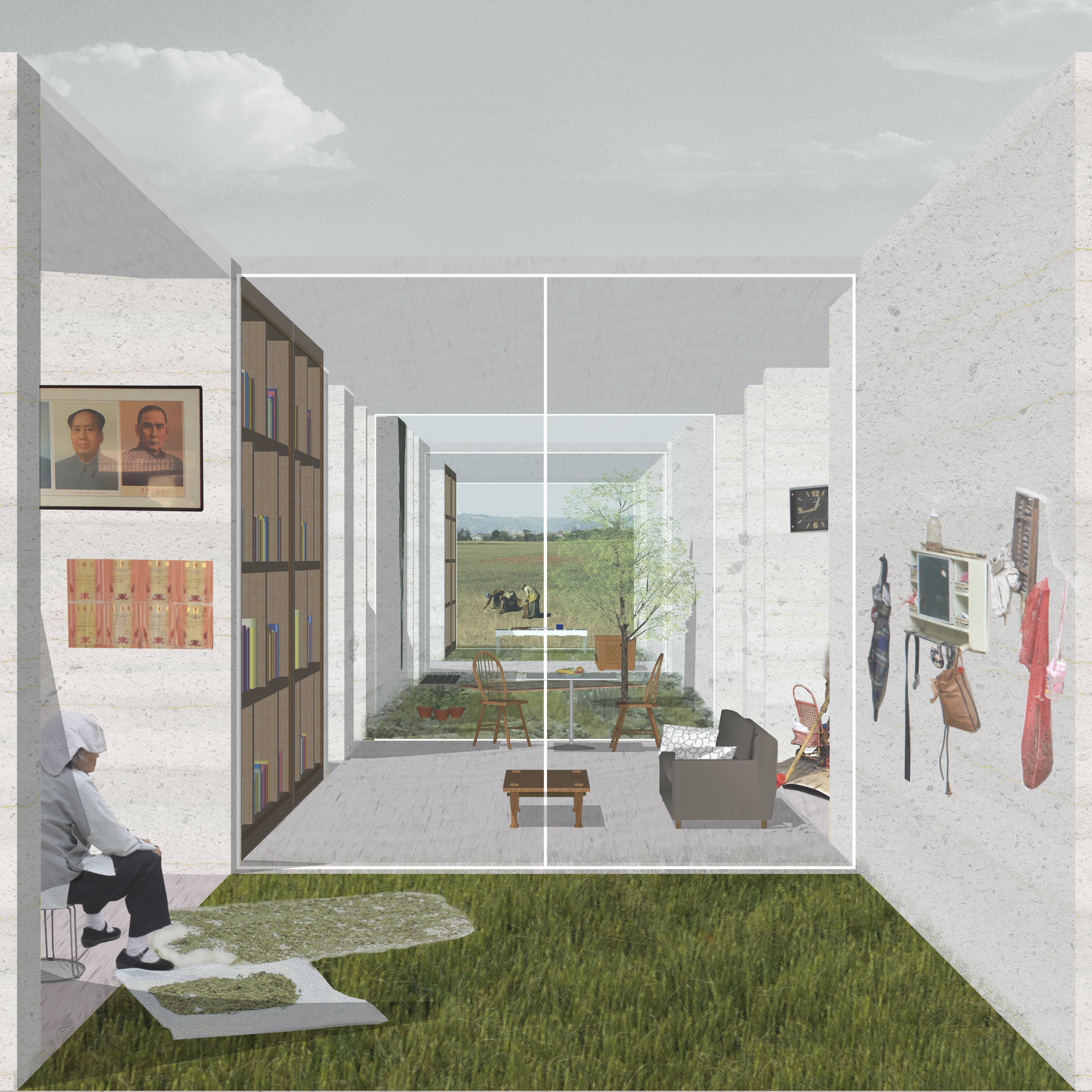

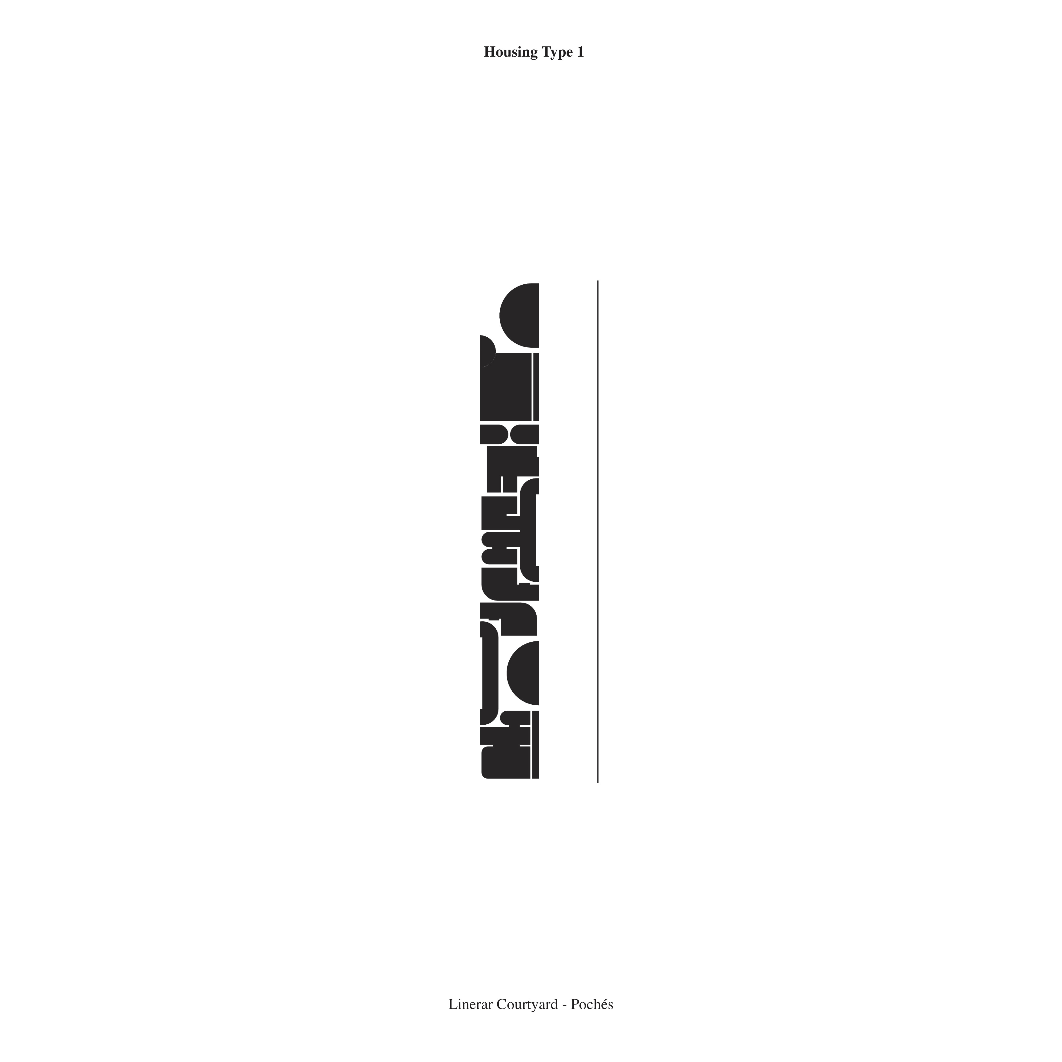

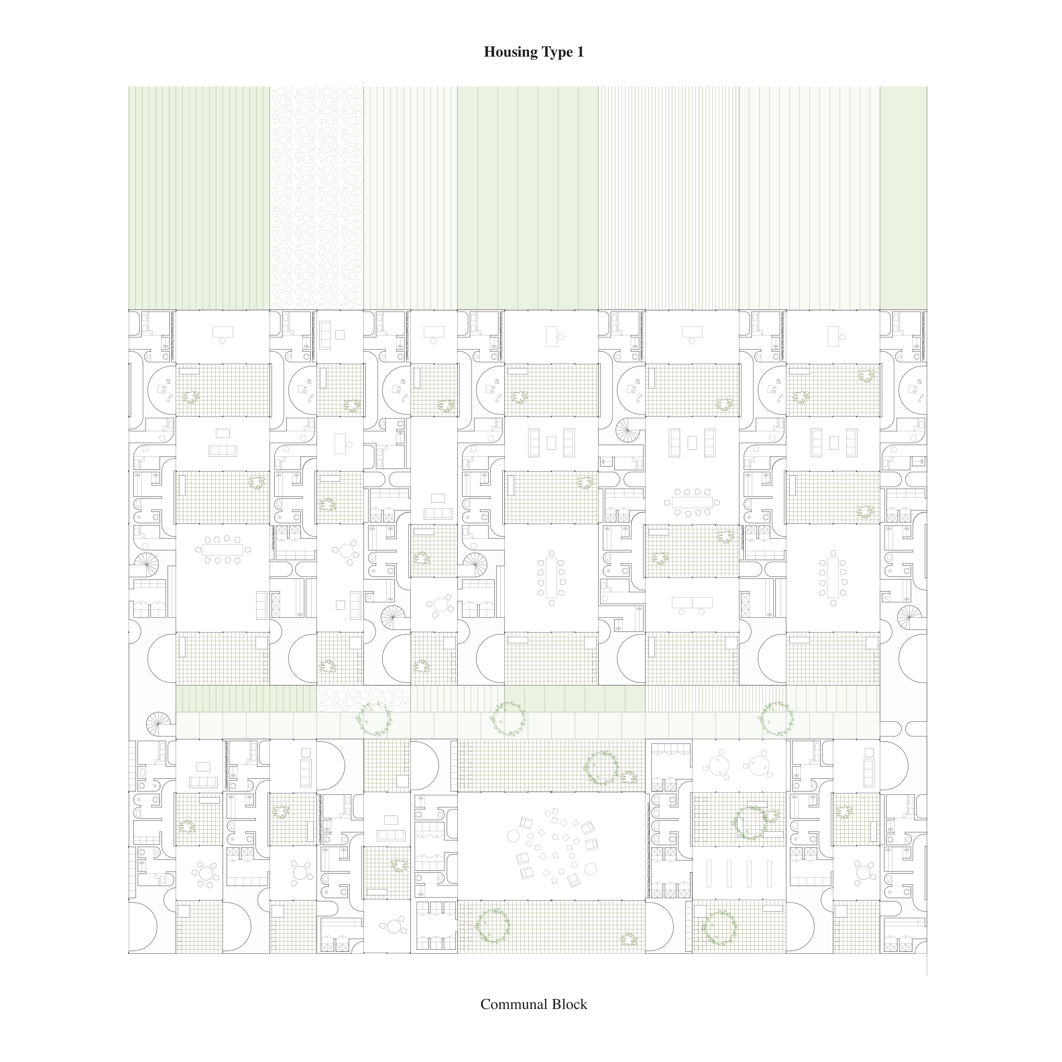
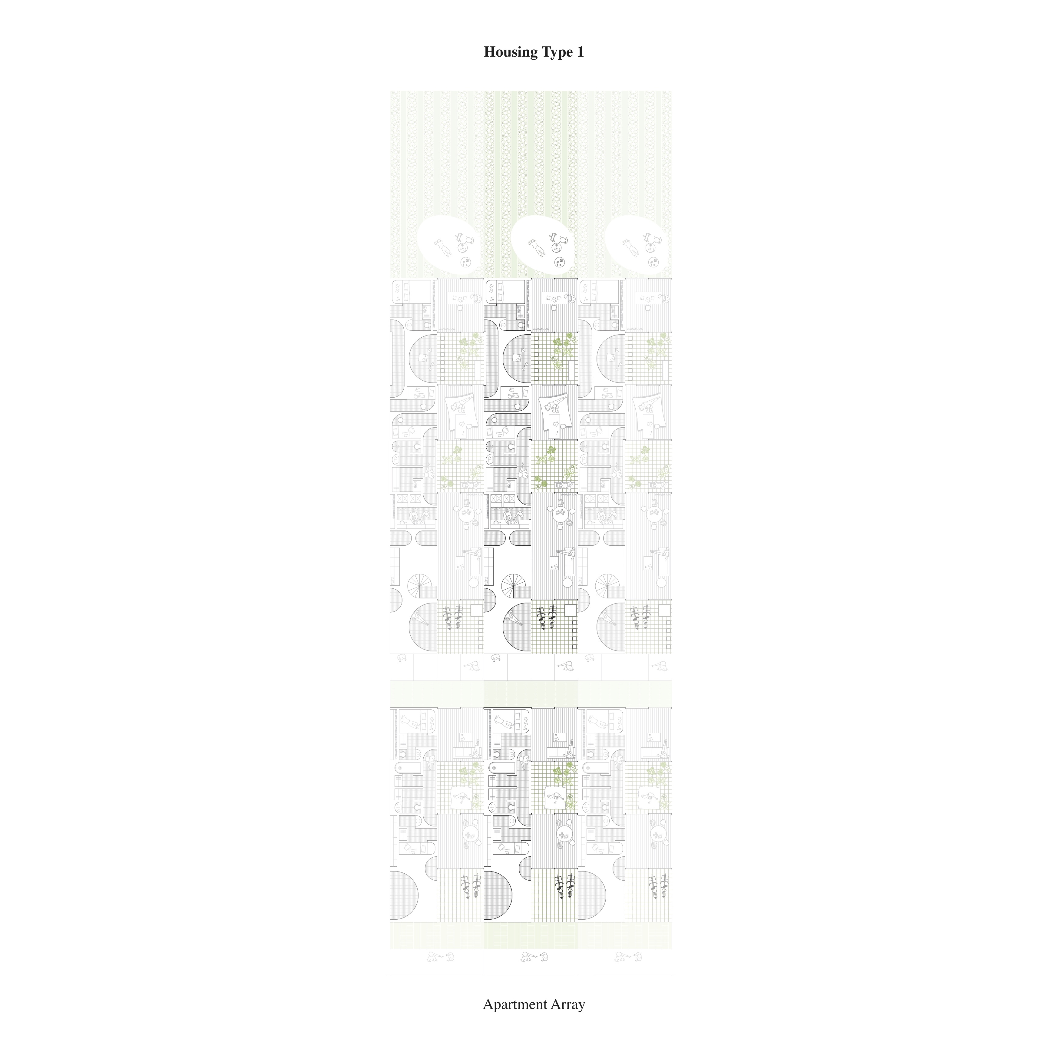
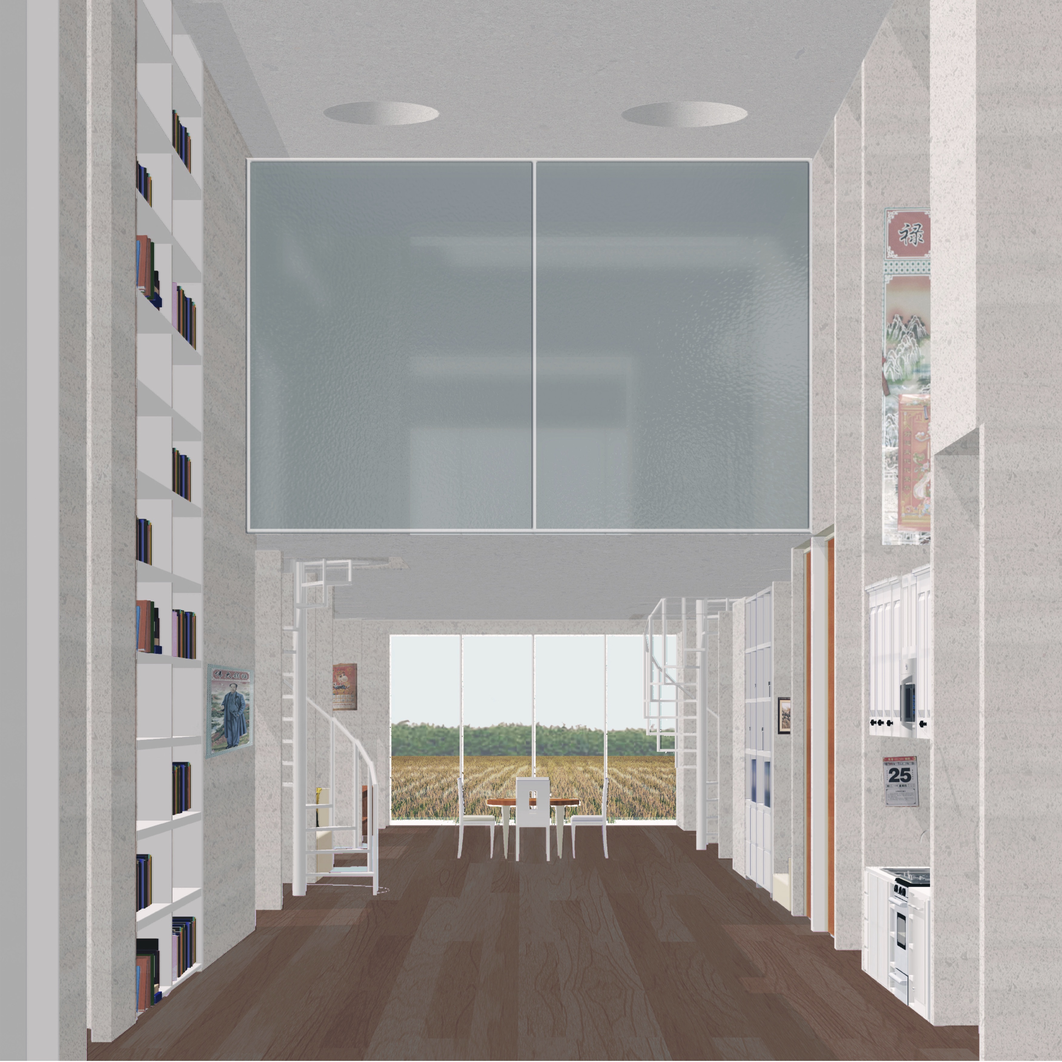



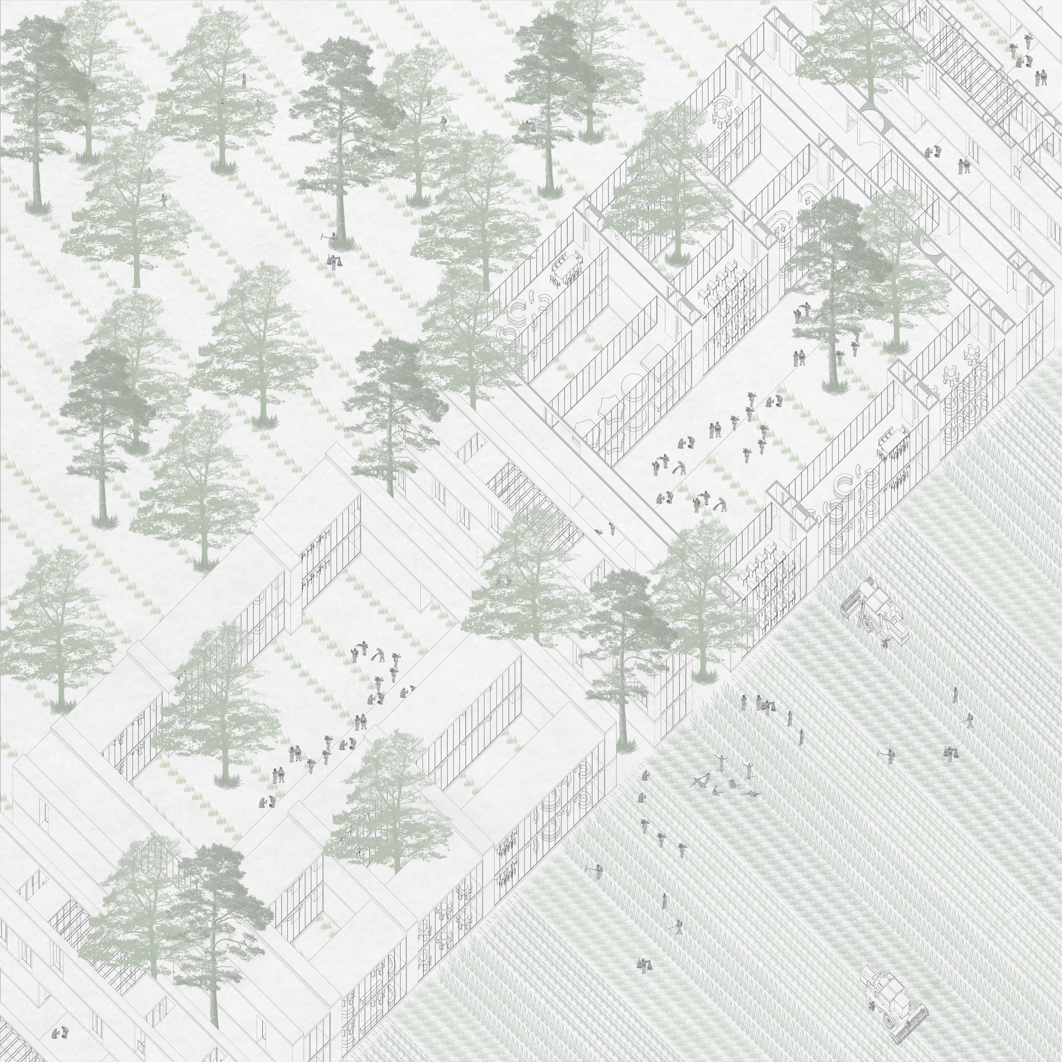
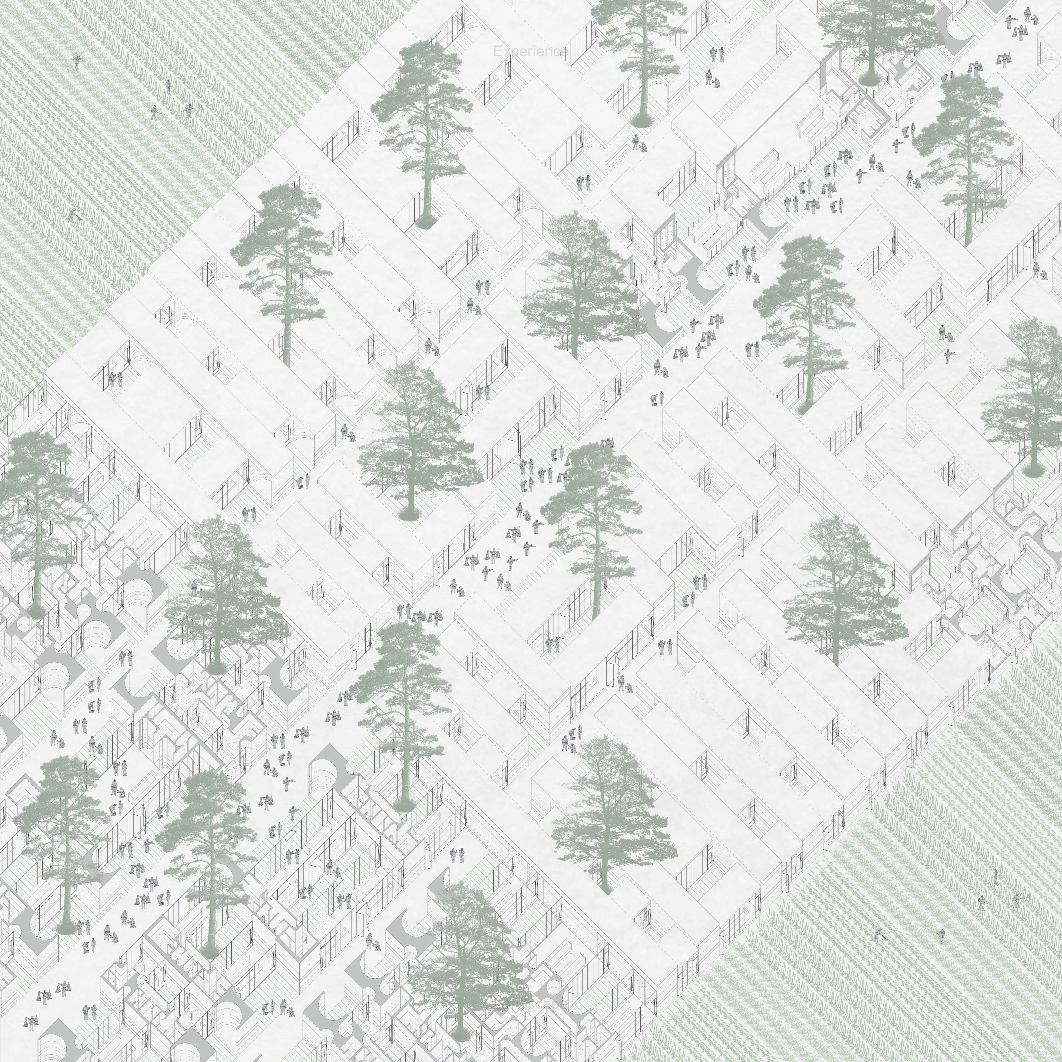





Location: Zhengzhou, China
Type: Architecture, Landscape, Urban Design
Year: 2015
Instructors: Christopher Lee with Simon Whittle, Harvard GSD
Option Studio: A City in the Countryside
Team: Radhya Adityavarman, Jyri Eskola, Shaoliang Hua
Recipient of the Clifford Wong Prize
Type: Architecture, Landscape, Urban Design
Year: 2015
Instructors: Christopher Lee with Simon Whittle, Harvard GSD
Option Studio: A City in the Countryside
Team: Radhya Adityavarman, Jyri Eskola, Shaoliang Hua
Recipient of the Clifford Wong Prize